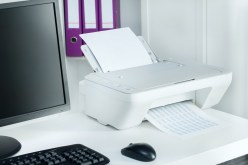Optimizing Space: How to Create a Functional Doctors Office Layout
When it comes to designing a doctors office layout, functionality is key. An efficient and well-organized space can greatly improve workflow, patient experience, and overall productivity. Whether you are setting up a new practice or looking to revamp your current space, here are some essential tips to help you optimize your doctors office layout.
Consider Workflow Efficiency
One of the primary goals of a functional doctors office layout is to ensure smooth and efficient workflow for both staff and patients. To achieve this, it is important to carefully plan the arrangement of different areas within the office.
Start by mapping out the flow of patients from check-in to examination rooms and beyond. Consider grouping related spaces together, such as waiting areas near exam rooms or nurse stations close to treatment rooms. This will minimize unnecessary movement and save time for everyone involved.
Additionally, think about how staff members will navigate through the space. Ensure that pathways are clear and unobstructed, allowing for easy movement between different areas. By optimizing workflow efficiency, you can enhance productivity and reduce wait times for patients.
Create Comfortable Waiting Areas
The waiting area is often the first point of contact for patients visiting a doctor’s office. It sets the tone for their overall experience and can greatly impact patient satisfaction.
When designing your waiting area, prioritize comfort and create an inviting atmosphere. Incorporate comfortable seating options with adequate spacing to ensure privacy for patients. Consider using calming colors and natural lighting to promote a soothing ambiance.
To optimize space utilization, consider incorporating multipurpose furniture that offers both seating and storage solutions. This can help reduce clutter while maximizing functionality in smaller waiting areas.
Furthermore, provide amenities such as reading materials, charging stations, or even a small refreshment station to enhance patient comfort during their wait.
Optimize Examination Rooms
Examination rooms are at the core of any doctors office layout. They should be designed to facilitate patient-doctor interactions while providing a comfortable and functional space for medical examinations.
Start by ensuring that each examination room is adequately sized to accommodate essential equipment and furniture, such as examination tables, cabinets, and seating for both patients and healthcare providers. Carefully plan the placement of these elements to optimize accessibility and functionality.
Consider incorporating technology into your examination rooms. Electronic health record systems, telemedicine capabilities, and medical imaging equipment can greatly enhance the efficiency of consultations and diagnostics.
Lastly, don’t overlook the importance of privacy in examination rooms. Ensure that each room has proper soundproofing and visual barriers to maintain patient confidentiality.
Enhance Staff Collaboration
A well-designed doctors office layout should also promote effective collaboration among staff members. By creating spaces that encourage communication and teamwork, you can enhance overall productivity and patient care.
Consider incorporating shared workspaces or designated areas for meetings and discussions. These spaces can foster collaboration between doctors, nurses, administrative staff, and other healthcare professionals.
Additionally, provide ample storage solutions throughout the office to ensure easy access to supplies and equipment. This will help streamline workflows by reducing time spent searching for necessary items.
Lastly, consider implementing a centralized communication system such as an intercom or messaging platform to facilitate quick information exchange among staff members.
In conclusion, optimizing your doctors office layout is crucial for creating a functional space that promotes workflow efficiency, enhances patient experience, and maximizes productivity. By considering factors such as workflow efficiency, comfortable waiting areas, optimized examination rooms, and enhanced staff collaboration, you can create a well-designed doctors office layout that benefits both patients and healthcare providers alike.
This text was generated using a large language model, and select text has been reviewed and moderated for purposes such as readability.






